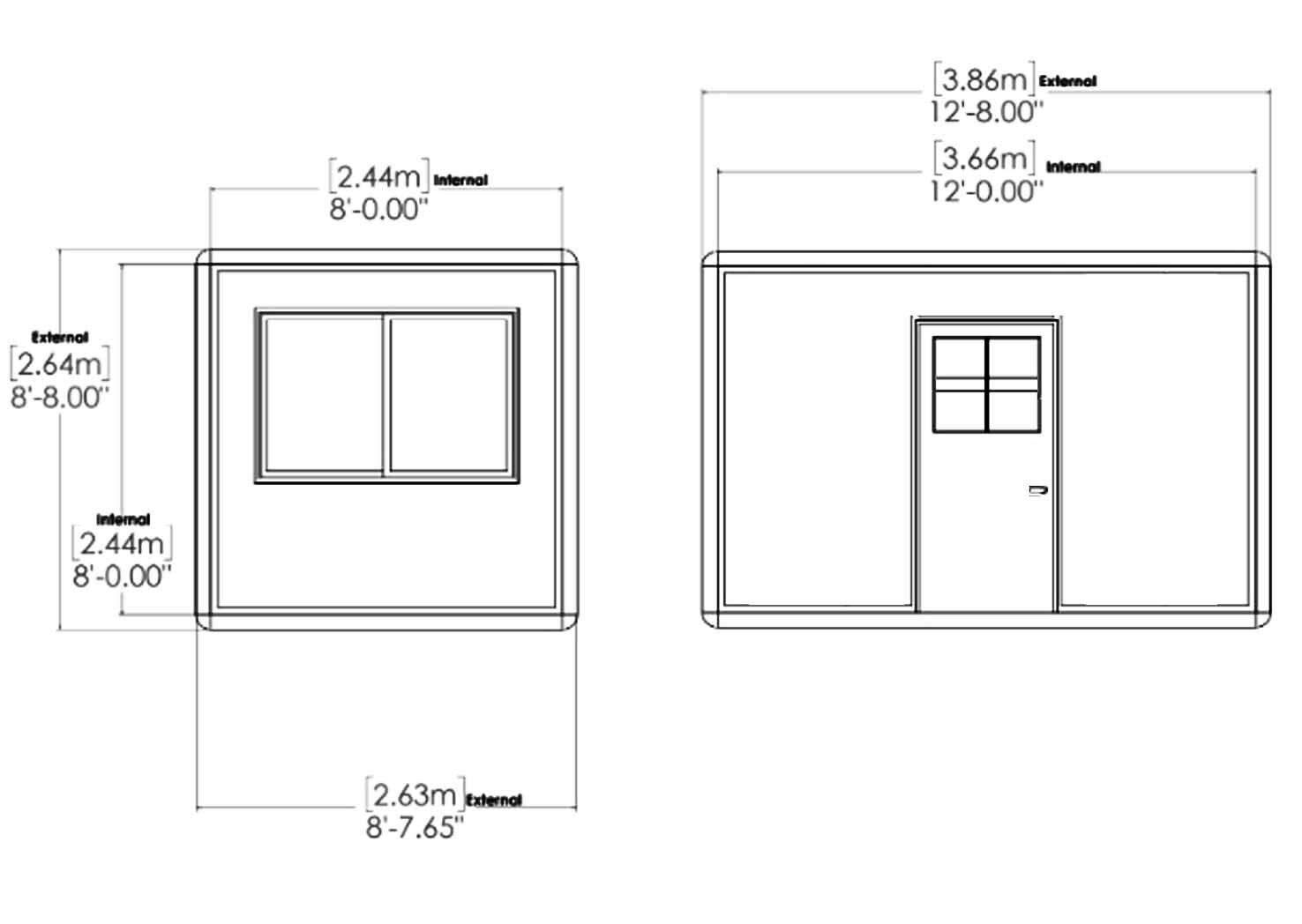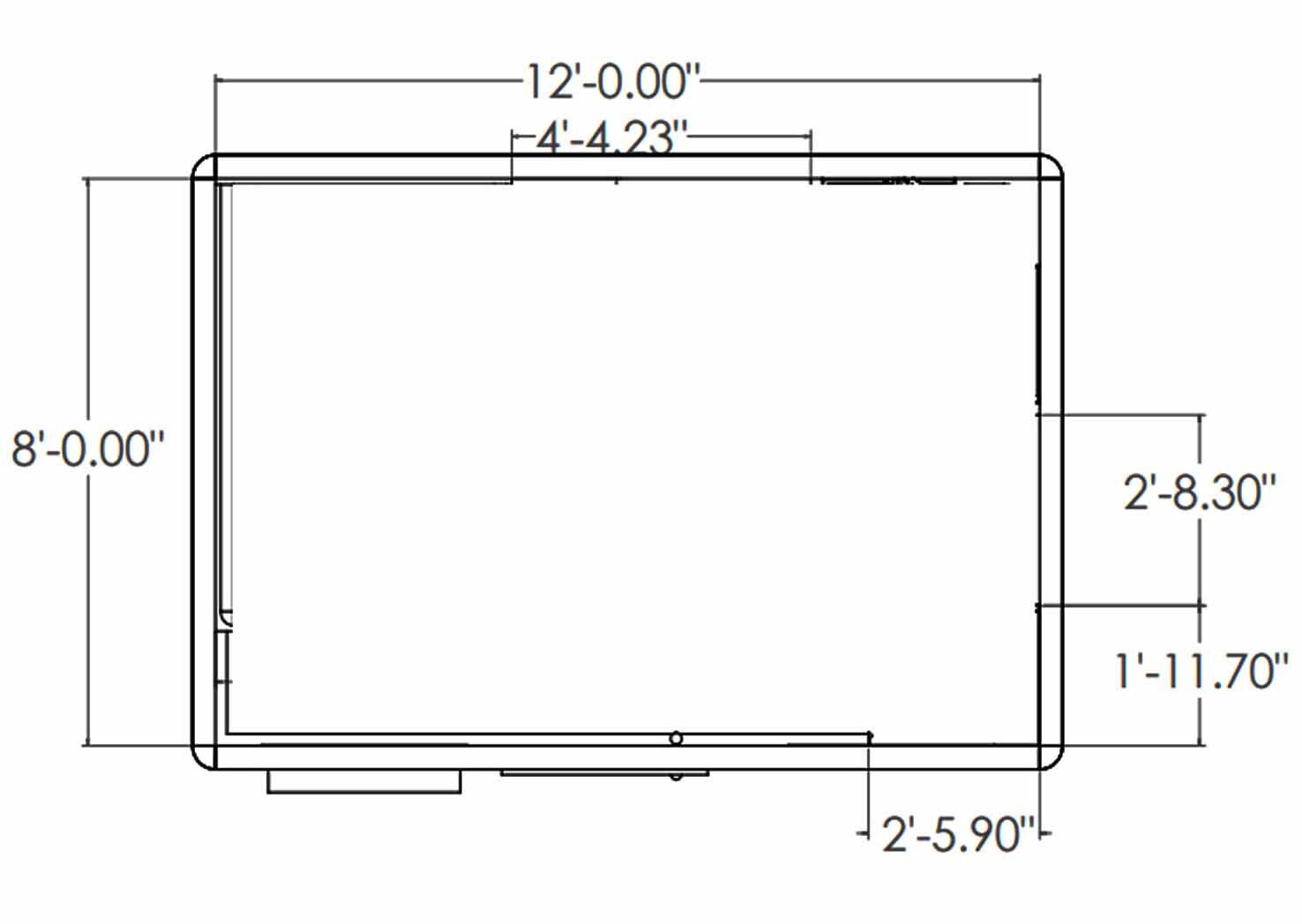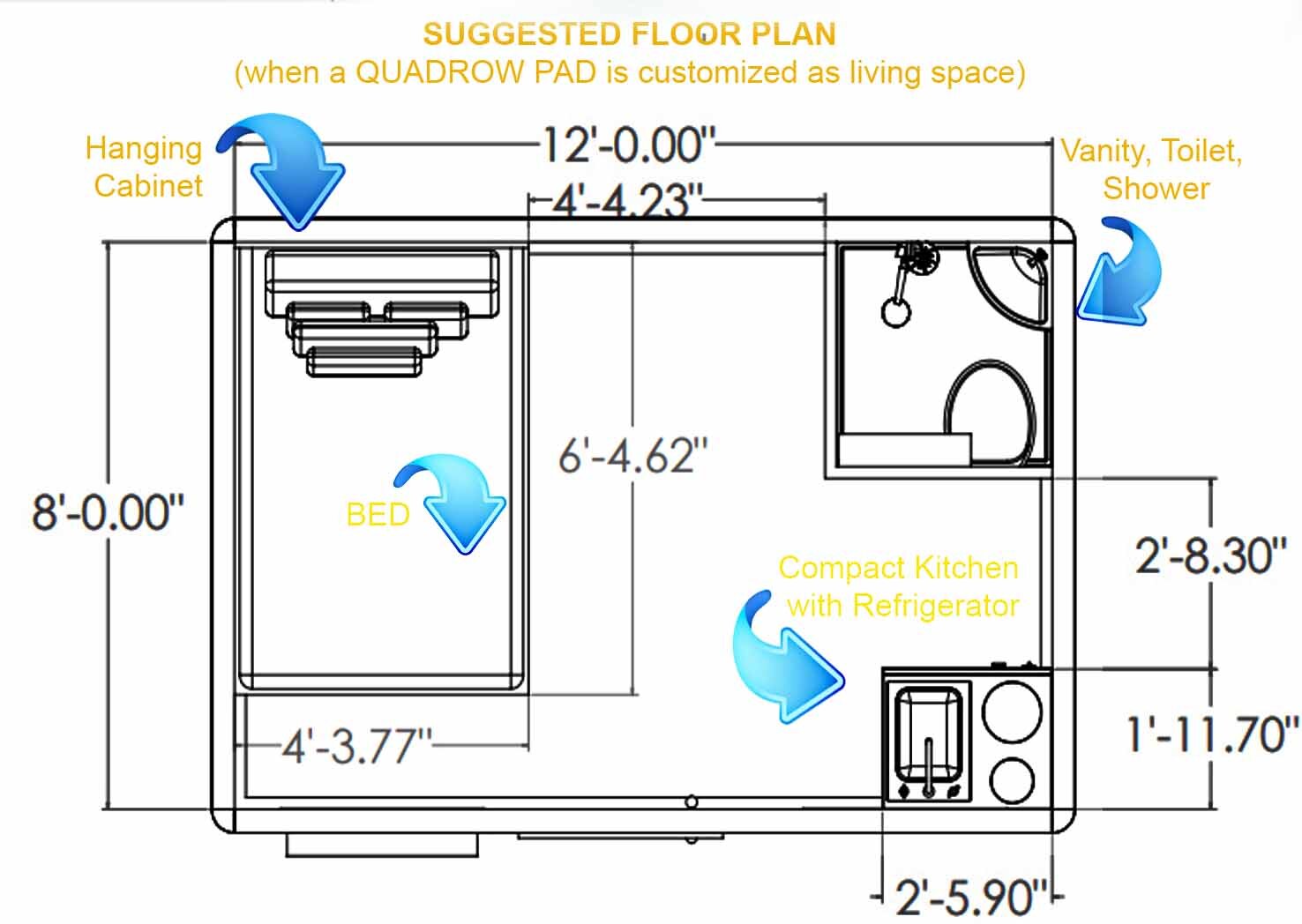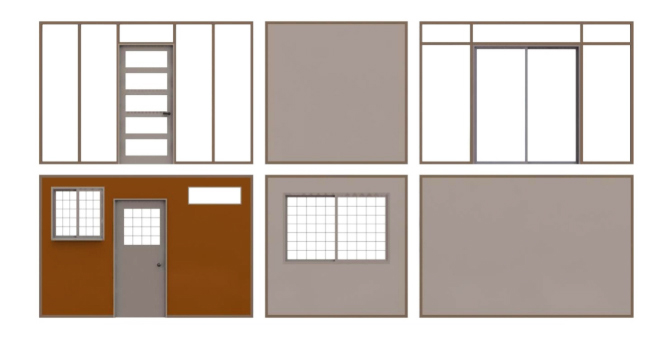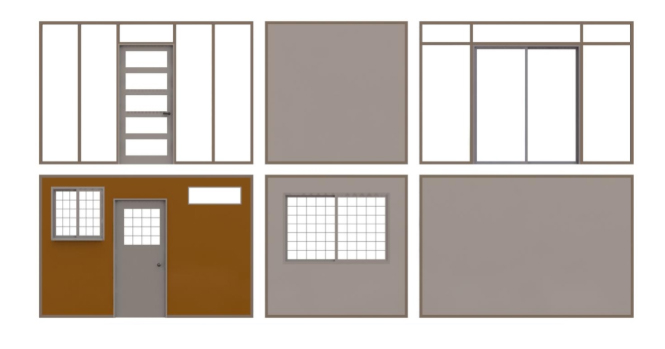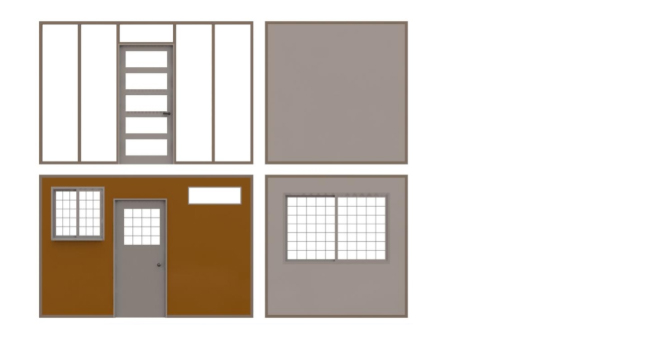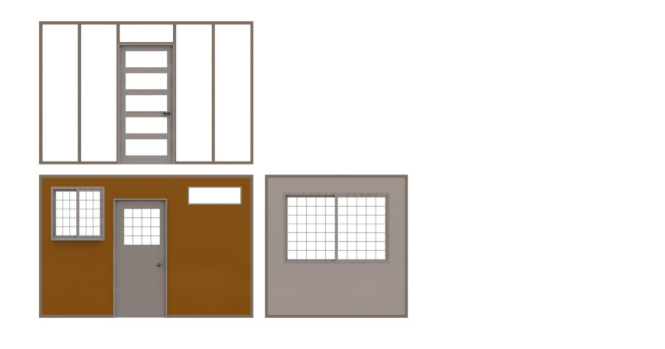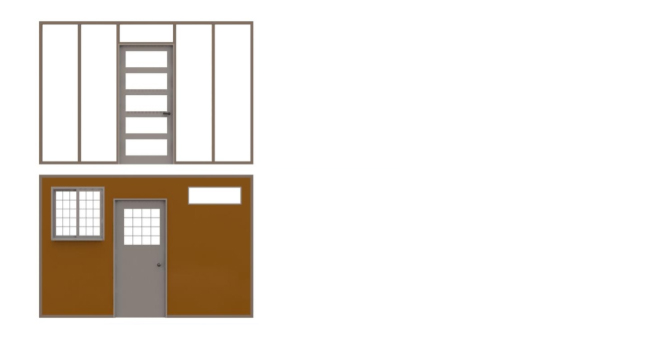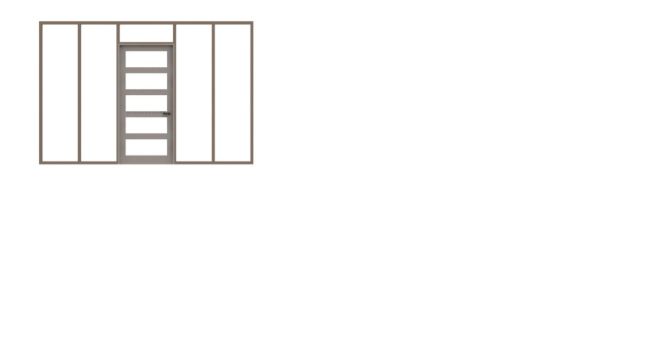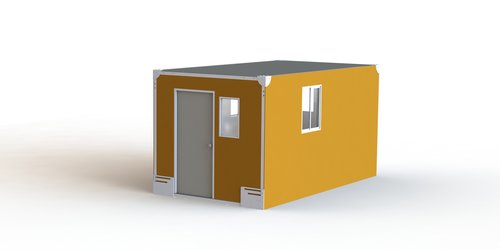How our products different from other products on the market?
We provide simple but effective building block elements which enable building construction of varying sizes. The components manufactured by QMS are manufactured under strict quality control to ensure exact sizes as to ease assembly in a fraction of the time it takes for the conventional method.
Our pre-built products are the highest quality product, built from the ground up to be resilient, configurable, and highly affordable. The Magnesium Oxide inner and outer walls are more rugged than traditional drywall or particleboard, better insulation against the elements, Fire resistance, Mold, and Termite proof. The steel structure uses no wood. There is no construction waste. Most importantly it is reconfigurable, you can connect up to 4 pads over time, to create up to 408 square feet of space. Baby steps.
What is your build system?
Our built system revolved around 5 patented structural elements are designed to:
Reduce thermal transmission.
Ease positioning & enable connections with ease.
Provide reference points for supports for various elements.
Provide accurate Guides & routes for utilities & Automation.
Provides Accurate spacing & support for the “Twin wall & airgap paneling”
Provides easy & accurate positioning of Knee bracing for extreme wind resistance & side loading.
What are the design features of the ADU?
PRODUCT Specification
Suitable for, (Residential, single or multifamily, residential Buildings.) up to 2 stories. 22 Feet tall Max. (ground size is unlimited).
Finished wall thickness = 7 Inches. (175 MM) “4X2+4” Suitable for Mixed-use, (commercial & High traffic residential &
light industrial uses.) Up to 25 Feet tall. (ground size is unlimited)
Finished wall thickness = 9 Inches. (225 MM) “4X5” Suitable for (Commercial, recreational, industrial & Industrial
Farming uses.) up to 38 feet tall. (ground size is unlimited.)
Finished wall thickness = 13 Inches. (330 MM)
All the 3 systems are designed for extreme climates & are highly insulated.
Beams come in three or four lengths, for each Duty size, depending on the building type & design.
4” to 6” insulated panels on all sides, including Base & Roof.
All panels are 0.5” MGO clad. (Magnesium oxide) Fireproof, Waterproof, Mold & mildew resistant.
All panels are Steel Re-enforced & framed standard coated steel.
304 Brushed Stainless Steel
Connecting brackets & hardware included.
OptionAL:
Glass side panel with 36” door.
Glass side panel with 72” sliding door.
End panel with 6’ X 4’ sliding window
Weight of the complete system is about 2000 lbs
USAGE: Can accommodate 2 persons to 3 working persons, still very comfortable. 100% Recyclable, Reusable. Easy Repurposing. Easily assemble or disassemble ( high resale value, low depreciation rate).
NOTE: plumbing, toilet, sink, shower, air-con, kitchenette not included but can be customized.
How will I know if an ADU will fit my property?
You can check setbacks/clearances relative to the main structure & property perimeter and ensure safe passage in case of emergencies.
If you are willing to provide us with a screenshot of a google map where you like the ADU / structure you plan to build. We can help you do an initial site program for your build project to help you access and visualize the potential of the location/area you are thinking of having an ADU.
Besides the cost of the ADU, what are the other costs I should be aware of ?
Site assessment & preparation (e.g. leveling),
Shipping, Installation (if you decide to hire a 3rd party - roughly a few hours),
Accessories & Finishing as needed, and Maintenance.
How is the shipping?
The ADU will be ship flat packed and will delivered on a truck. The panels can be unloaded and easily carried to the final installation site.
How long is the whole process from ordering to instalation?
Can I finance the ADU?
Our company doesn’t offer to finance, however, you may do so through your credit card, home equity, etc.
CONTACT US: 1+949-702-8642
Do I need a permit?
In most areas structures up to 120 SF don’t require a permit, however, you should check with your local authorities.
Larger living spaces with full utilities will likely require a permit, we have a team that can assist you with the permitting.
How do I prepare the site before the ADU arrives?
Leveling - Level a 13 x 9 feet area for a single module. The ground can be gravel, concrete, grass, etc.
Utilities - ADUs can be powered by a safe 10-20 Amp extension cord for basic AC, heating and normal use.
How is the ADU assembled? Do I need a licensed contractor to install it & how do I find one?
A general handyman with two helpers should be able to erect the ADU in roughly 21 days. Assembly instructions are simple to follow and come with the unit.
Can I add features to my ADU-Tiny House once it is installed?
There is nothing to prevent you from adding stucco, skylight etc, however, this will void the factory warranty
How do I expand? What are the options for additional modules?
You may design your AUD by selecting the panel types. See Appendix C. For extending beyond one module,
Appendix C - Configuring your ADU
Is there a warranty?
MGO Panels has 20 years warranty. The structure comes with a 3-year warranty unless voided by user modifications.
CAN I BE A SALES AFFILIATE?
We welcome professional digital marketers and career sales individuals to be our SALES Affiliates. Please fill-up the form to express your intention wanting to be part of our network.
Please take note we need to qualify intentions and filter strong candidates as sales affiliates. We do give a generous compensation and commission scheme, and we want to give this to those who are most qualified.
Our compensation scheme is between 7% to 22% ++ it will depend on your qualification, type of products sold, or size of business transaction negotiated.
We are looking for Sale Affiliates with a strong online presence, therefore it is very important you provide us links to your social media, blog, or any online access to prove your sales funnel.
Just do not forget to fill-up the form or CONTACT US, this venture could be the start of something big in your career.



